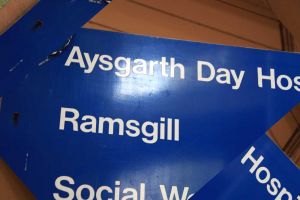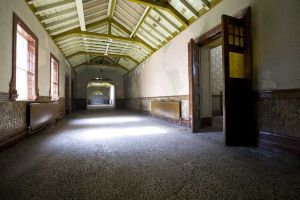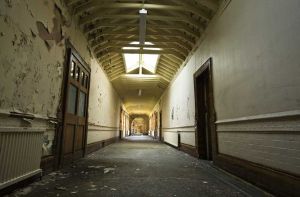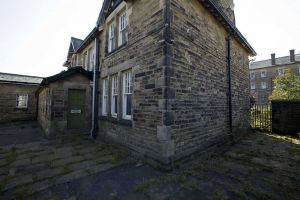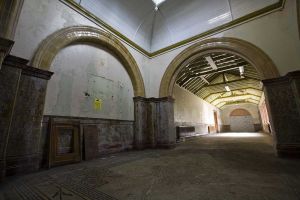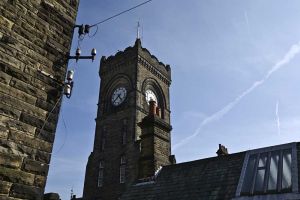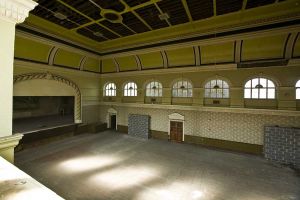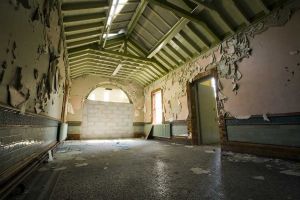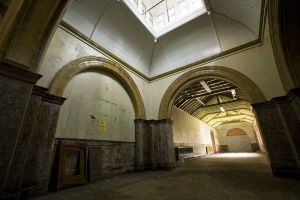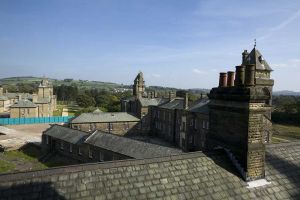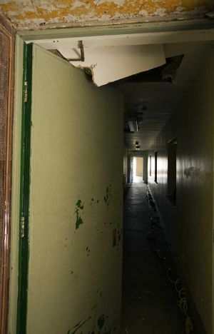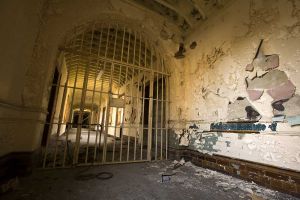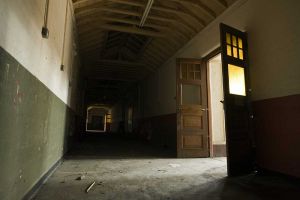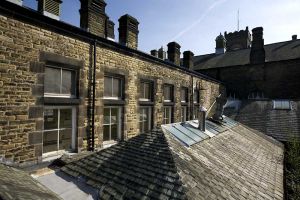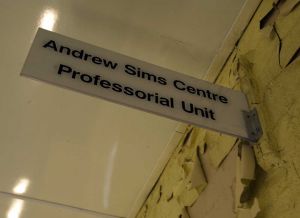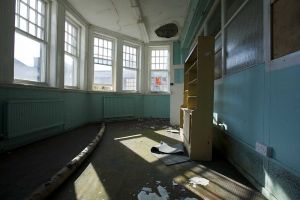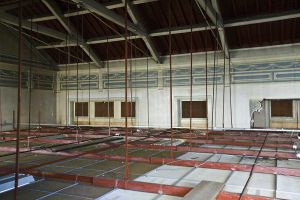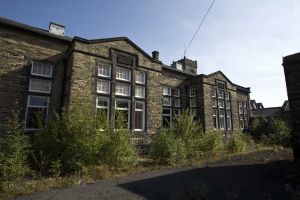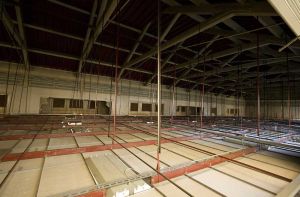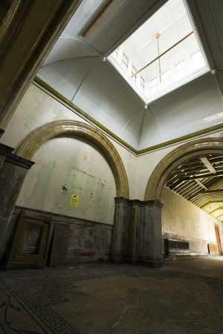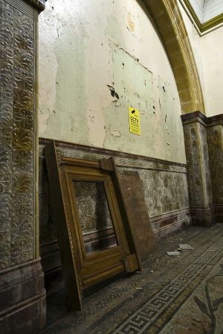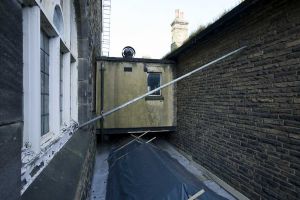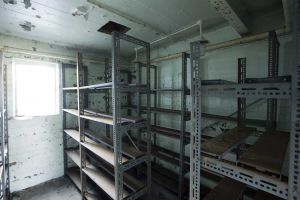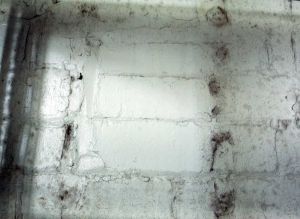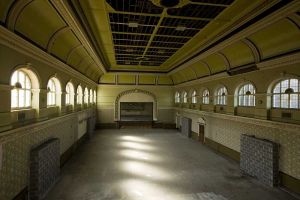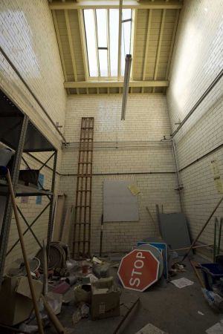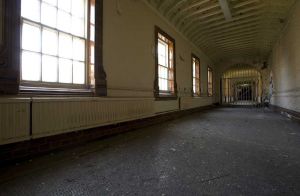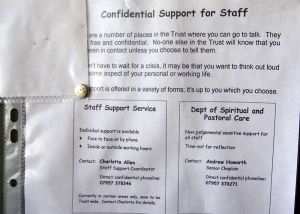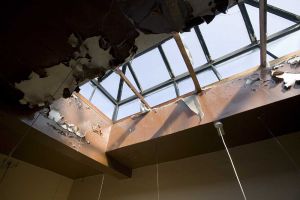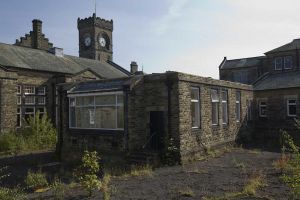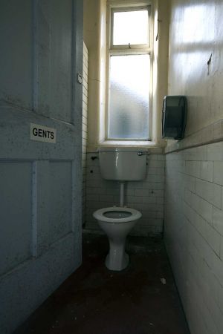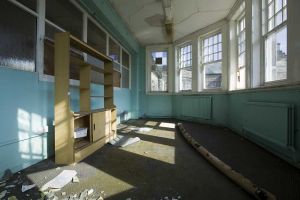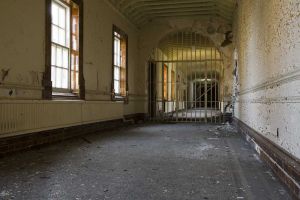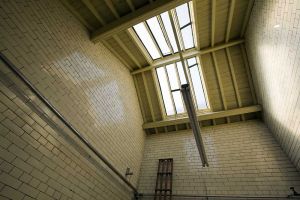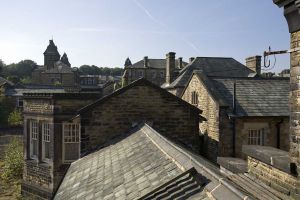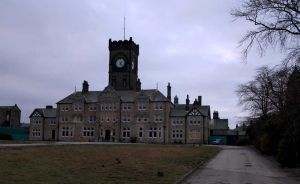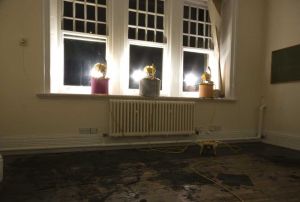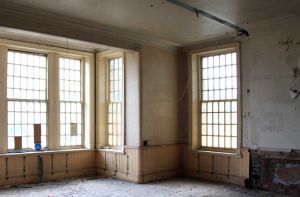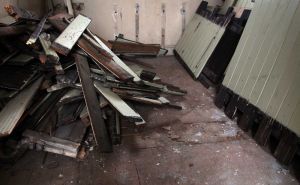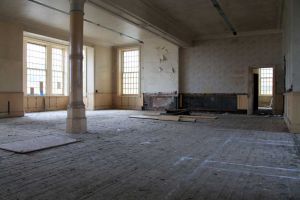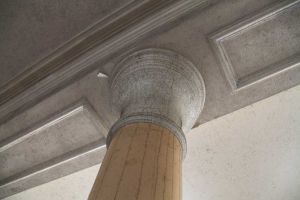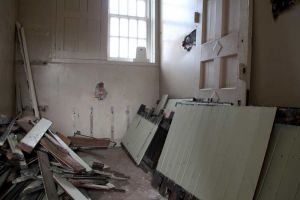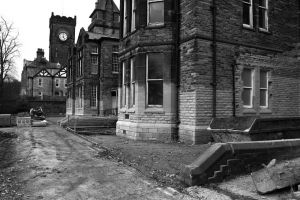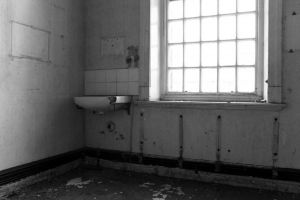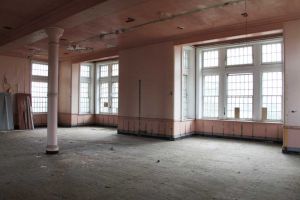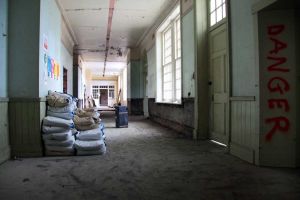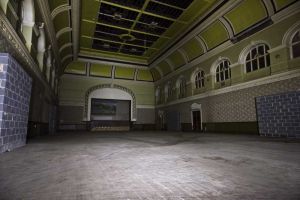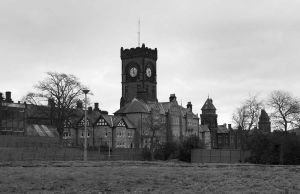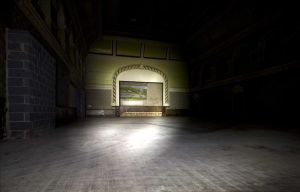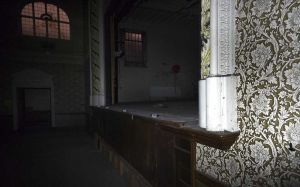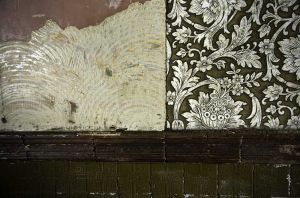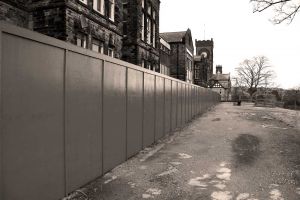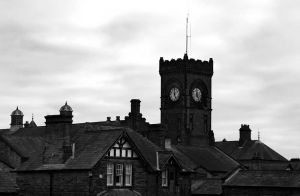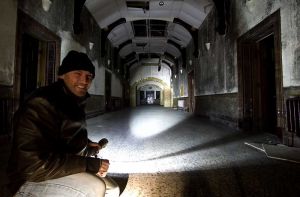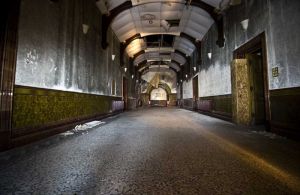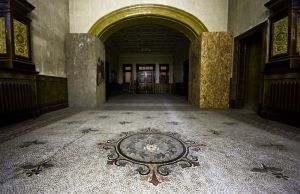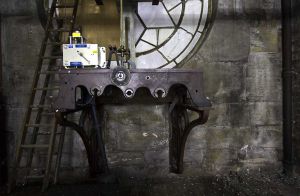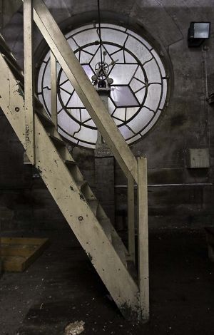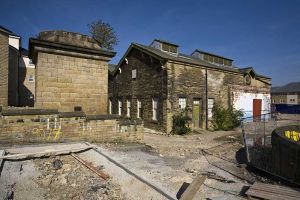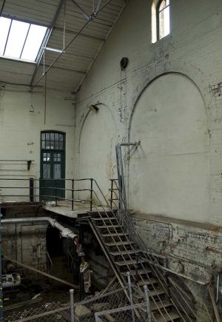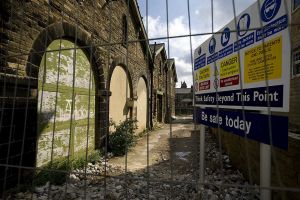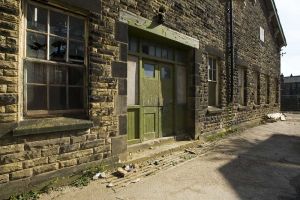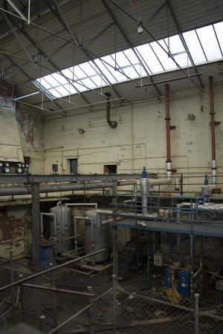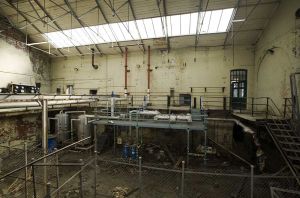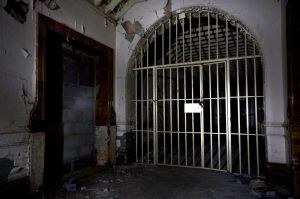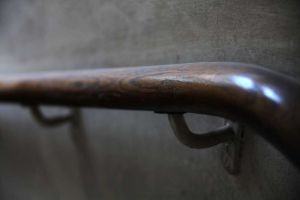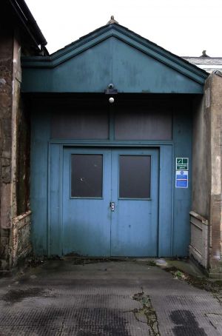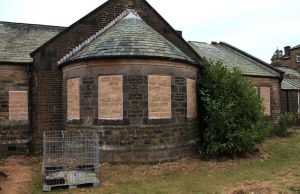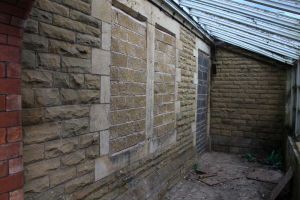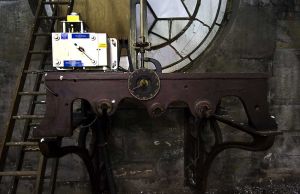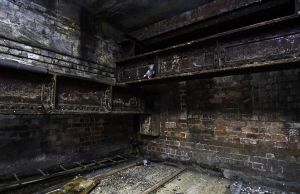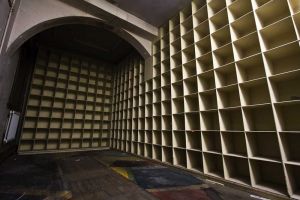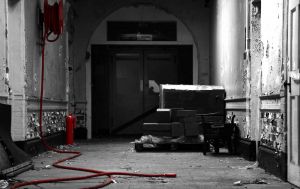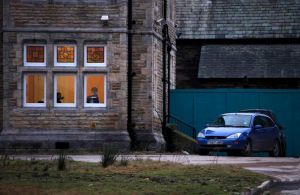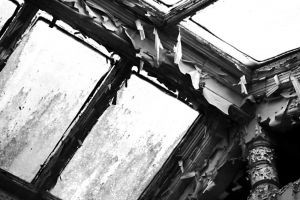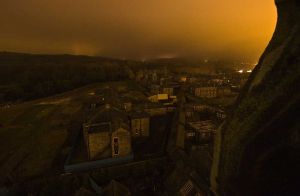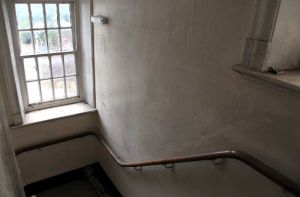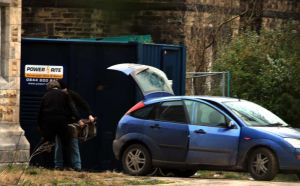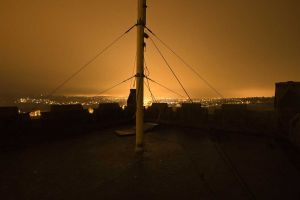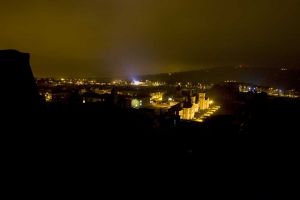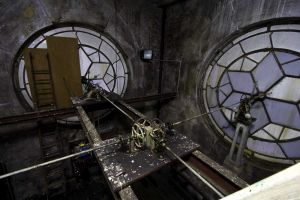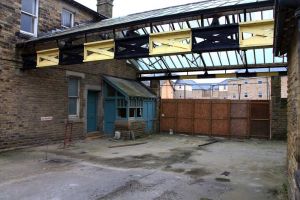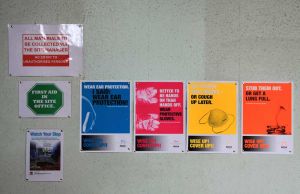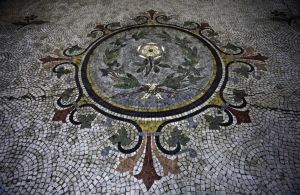Work is under way on the conversion of Aysgarth and Hawes ward, originally the female sick and infirm pavillion. The mortuary is completely sealed with all the windows and doors bricked up. The re-generation of the old asylum continues .
- “Bodies” Filmset.
- A War To End All Wars 1914 – 1918
- An Elevated Position – Medical Superintendents
- Asylum The Movie
- Better Than Wuthering Heights
- Black Daisies For The Bride
- Centenary Brochure 1888 – 1988
- Closure February 2003
- Confined Places
- Contact
- David Oluwale – The Tragedy
- Derek Hutchinson – A Survivor of Psychosurgery
- Escape From Menston Asylum
- Escapees
- Former Staff Memories
- Fred Butterfield, 1889
- Heritage Open Days – September 2011
- High Royds – The Final Years
- High Royds History Timeline
- Isaac Waite – Engine Tenter
- Isabelle Duesbery
- John And Ursula Haworth
- Martin Smith – A Modern Day Hero
- No Angels
- Nurse Gwen recalls
- Nurse Rose
- Occupational Therapist Evelyn Friend – 1966
- Out Of The Shadows
- Paul Digby – “Mind Odyssey”
- Pop Turner
- Psychiatric Nurse – Patrick’s Story
- Reflecting On High Royds – The Exhibition
- Remembering High Royds – Nurse David Teale
- The Career of Dr John Todd And Drug Addiction Case Studies
- The Dark Threads – Jean Davison
- The Laundry Fire
- The Return – Nurse Carol
- The Sporting Teams
- Those were the Days – F E Rogers.
- Tom Booth, Tower Views 1979
- Voices – Their Story
- Ward 24 – Barbara’s Story 1960’s
- Watch the Birdie !
- Voices
- Charles Armstead – Epileptic
- David Baxter
- Edwin Naylor – Grocers Assistant 1899
- George Gregg – Skinner 1899
- Harry Emmett
- John Constantine – 55 Years Asylum
- John Pighills – Labourer 1899
- Joseph Holdsworth
- Joseph Jowett – Ironmoulder
- Michael King
- Pauper Inmates Male
- Robert Cort – 30 Years Of Care And Treatment
- Royal King Fearnley
- Samuel Seanor – Private Patient
- Thomas Holmes – Prisoner
- William Crabtree – a pilferer of pockets
- William Pedder – Labourer
- Autumn 2016 – High Royds Hospital Grounds
- Enoch Powell’s Water Tower Speech 1961
- First Annual report 1889
- In Splendid Isolation – Andrew Bannister
- Mental – A History Of The Mad House
- Mid Wales Hospital, Talgarth
- A View From The Water Tower – May 2009
- A Walk Around – October 2007
- Administration – Mid Wales Hospital
- April 2009 – Mid Wales Hospital
- Archive Images – Mid Wales Hospital
- Brecon And Radnor Asylum – Grand Opening 1903
- Chancefield Estates…Stop Press
- Chancefield House – Mid Wales Hospital
- Clocking Off – March 2010
- Divine Worship – Mid Wales Hospital
- John Henry Avery – Mid Wales Hospital
- Latest Images – Mid Wales Hospital
- Maps & Plans – Mid Wales Hospital
- May 2009 – Mid Wales Hospital
- Medical Paraphernalia & Archive Records
- Mid Wales Hospital – February 2008
- Mid Wales Hospital – March 2010
- Mid Wales Hospital 2011 – Updates.
- Old Talgarth – Mid Wales Hospital
- Private John Lewis – Mid Wales Hospital
- Seclusion Cells – What Is This Life…
- Snow and Ice – January 2010
- Talgarth Town – 2008
- TB Sanitorium – Bronllys hospital
- The Annexe Building, Wards 7 & 8
- The Ballroom – Mid Wales Hospital
- The College Of Nursing – Mid Wales Hospital
- The Death Rattle – Mid Wales Hospital
- The Mortuary Mid Wales Hospital
- Middlewood Hospital Sheffield – Second West Riding Asylum
- Professor Dick Mindham
- Psychiatry From Yesterday To Today
- Report On Mental Health Services Leeds 1958
- Science Of Eugenics
- Stanley Royd Hospital Wakefield – First West Riding Asylum
- Storthes Hall – Fourth West Riding Asylum
- Suggestions & Instructions With Reference To Lunatic Asylums – 1911
- The Acts Of Parliament From 1808 – An Evolution Of Mental Health Law
- The Asylum News 1911
- The Conversion of The Old Male Chronic Block – October 2016
- The New Lunatic Asylum at Menston.
- The Old Pump House
- The Retreat – York
- West Riding of Yorkshire Asylum Act 1912
- West Riding Pauper Lunatic Asylum – Through Time
- A Critical Eye, Inside Out.
- Attention In Detail
- Ballroom – Recreation Hall
- Before The Echoes Fade
- Before The Echoes Fade
- Clock Tower – The Hands Of Time
- Confinement Cells
- Conversion To Housing
- Fairytale Towers – How We Built Britain
- Farming The Land G.W. Bitton
- First Staff Service Register – Males
- Grassington Hospital
- High Royds – October 2008
- High Royds – The Winter Collection
- High Royds Hospital – School of Nursing
- High Royds Hospital Conversion – January 2009
- High Royds Hospital Railway
- High Royds Voluntary Services Booklet
- Laying Foundations
- Linton House – Adolescent Unit
- Maple House – St Mary’s
- Menston Asylum Administration – Grand Designs
- Minutes Of The Board
- November 2011 – Male Corridor Demolition
- Original Plans – Menston Asylum
- Stainton Marrick Wards – Male Acute Block
- The 1938 Mental Hospital
- The Chapel – Under An English Heaven
- The Confinement Cell Shutters
- The Escroft Clinic Opening 1939
- The Intensive Care Unit – Denton Clifton Wards
- The Journey Begins – September 2007
- The Kitchens
- The Labyrinths Below
- The Mortuary
- The Nurses Residence
- The Orders For Discharge – West Riding Asylum Menston.
- The Pharmacy – High Royds
- The Sports & Social Club
- The Structure
- The Surgical Wing – HighRoyds
- The Ward Names & Becoming High Royds
- Views From The Clock Tower 1990’s
- Braham Myers, Menston Hospital Management
- Care And Treatment – 1910
- Dr Roy Hullin – Metabolic Research Unit
- Electric Convulsive Therapy (ect)
- Report By The Commissioner Of The Board Of Control 1927
- Report By The Commissioner Of The Board Of Control 1928
- Report By The Commissioner Of The Board Of Control 1929
- Report By The Commissioner Of The Board Of Control 1944
- Report Of The Commissioner Of The Board Of Control 1926
- Report Of The Commissioners Of The Board Of Control 1930
- The Care and Control of the Feeble Minded
- The Pharmacy
- War Services Allowance Committee 1943
- West Riding Asylum – The Early Treatments
- Buckle Lane – Ground Work
- Buckle Lane – Resting below an English Heaven
- Buckle Lane In The News
- Cicely Sedgewick – 59 Years In Asylum
- Family Research – High Royds Memorial Garden
- Garden Restoration February 2011
- Heritage Day – September 2016
- High Royds Memorial Garden Open Day – July 2012
- High Royds Memorial Garden – Buckle Lane June 2008
- High Royds Memorial Garden – December 2009
- High Royds Memorial Garden – Heritage Day 2016
- High Royds Memorial Garden – Heritage Day’s 2012
- High Royds Memorial Garden – Heritage Weekend 2015
- High Royds Memorial Garden – Your Support Is Needed
- High Royds Memorial Garden Newsletter – March 2013
- Interesting Articles – High Royds Memorial Garden
- Memorial Garden open Day – July2011
- Menston youngsters help in clean-up
- October 8, 2011
- One Step Closer – February 2010
- Preparations for the Memorial Garden, Buckle Lane opening day
- Rainbows Brighten Memorial Garden
- Yorkshire Landscape Artist Clarence Roe – Death In The Asylum
- Yorkshire Life – May 2009
The whole of the work connected with the building and arrangement of the new asylum has been carried out from the designs of Mr Edwards, the county surveyor; and it will stand as a monument to his energy and skill.
Powered by Photocrati
